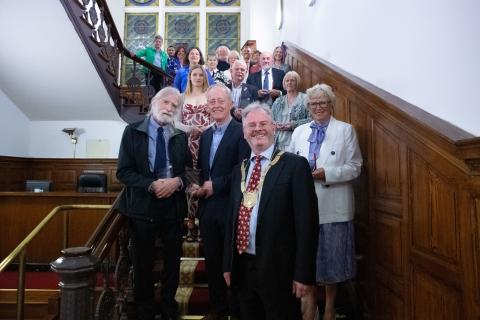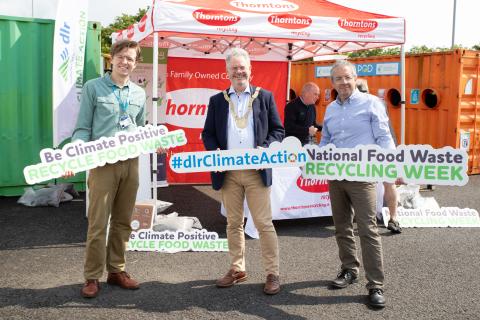Tender Process Commences for Shanganagh Castle Development
The tender process has commenced for the largest social and affordable scheme in the Country at Shanganagh Castle, Shankill, Co. Dublin. The development will see the Land Development Agency (LDA) and Dún Laoghaire-Rathdown County Council deliver 597 homes.
The tender process is expected to complete later this year with construction scheduled to commence in 2022. First homes will be completed early in 2023.
Shanganagh is the first project to be advanced by the LDA in partnership with Dún Laoghaire-Rathdown County Council. All of the 597 homes will be social and affordable. Two thirds are allocated to affordable homes for both rent and purchase, and a third to social housing. The affordable purchase homes will be provided in accordance with the Government’s Affordable Housing Bill.
The site occupies approximately 9 hectares adjacent to Shanganagh Castle, Shanganagh Park and Castle Farm and will be within 10 minutes’ walk of the proposed DART station at Woodbrook and Bus Connects route on the nearby Dublin Road (N11).
The development has been specified to the highest international environmental and sustainability standards and will be one of the largest in Europe to achieve the ‘passive house’ low energy use standard. Sustainability features include very low energy demand, a very low car parking provision (0.54 spaces per home), a very high bicycle parking provision of over 1,300 spaces, design features to make working from home easier, and significant features to promote a fully integrated community.
Speaking of the announcement An Cathaoirleach of Dún Laoghaire-Rathdown, Cllr Lettie McCarthy said:
“I very much welcome the announcement. This joint project is a hugely important step in the right direction for public housing provision in our county. It means homes in a new connected community for people and families that for so long have been unable to have a place to put down roots.
Catherine Keenan, Director of Housing for Dún Laoghaire Rathdown County Council added:
We are delighted to be working with the LDA on this important project for Dún Laoghaire Rathdown. This announcement moves us closer to beginning construction on what will be one of the largest social and affordable housing projects in Ireland.
On behalf of the Land Development Agency,m their Head of Property, Phelim O’Neill commented:
The Land Development Agency is happy to get the green light from Government to move forward with the tender process for Shanganagh Castle. This is another important milestone in the process of delivering nearly 600 affordable and social homes in Dún Laoghaire Rathdown.
The development is consistent with Dún Laoghaire-Rathdown County Council’s ambition to exceed its housing targets and the LDA’s mandate to deliver new homes on publicly owned land, helping to address the current supply shortage and to make access to homes more affordable for both buyers and renters.
A key feature of the development is sustainability. This includes:
• Efficient design has been provided to all buildings, resulting in minimisation of building area outside of homes, avoidance of underground parking and encouragement of modern methods of construction such as off-site manufacturing.
• Very low energy requirement. All apartments have been designed in alignment with the German passive house standard, which eliminates the requirement for and cost of providing & maintaining space heating systems (boilers, radiators, underfloor heating etc). This is a higher standard than the Nearly Zero Energy Building standard as provided for in the building regulations. This is achieved by retaining and utilising all internal heat gain such as that created by cooking, showering, dish washing, respiration etc, optimising solar heat gains, utilising mechanical heat recovery ventilation and most importantly through the air tightness of the building fabric. This also improves environmental comfort such even temperatures, better and faster clothes drying & airing and eliminates the risk of mould and condensation thus providing health benefits.
- Car parking provision of 334 spaces for residents & visitors, in addition to 31 spaces for the creche, café & shop. This equates to a ratio of 0.56 spaces per home.
- Very high bicycle parking provision of over 1,300 spaces for residents, provided in secure and dedicated buildings, in addition to external visitor bicycle parking.
- 34 charge points for electric cars; with all other resident spaces future proofed for future connection. This means pipes have been laid underground to every parking space and sufficient space has been provided within buildings to extend the required ESB sub-station equipment in future to accommodate this loading.
- Modes of public transport have been optimised, utilising the proposed DART station, which is within a 1km walk or cycle, and the proposed BusConnects corridor at the front entrance to the site.
- A centralised district hot water heating system utilising renewable energy heat pumps has been provided with provides both economies of scale and reduced operating and maintenance costs.
- High quality materials that minimise lifecycle replacement such as external brickwork
- Integrated community with central amenity, resident support, and external play facilities accessible by all residents to create a sense of integrated community
- Communal lounge areas, community and function rooms and an external village square which can be used for social events and will engender community integration
- Business pods and co-working units which will assist residents who work from home or run small businesses
- Postal storage facilities for residents to secure their belongings in a safe manner
- Working from home is being accommodated in the design & specification of affordable rental homes including furniture provision and overall Information & Communications Technology “WiredScore” rating
- A creche with capacity for 107 children, playgrounds, a gym, a convenience store (103 sqm) and a café (125 sqm) are being provided.
News
View all
Consultation Update – Windy Arbour Playground and Clonmore...

Cathaoirleach Awards 2025 Celebrate Outstanding Contribution...





